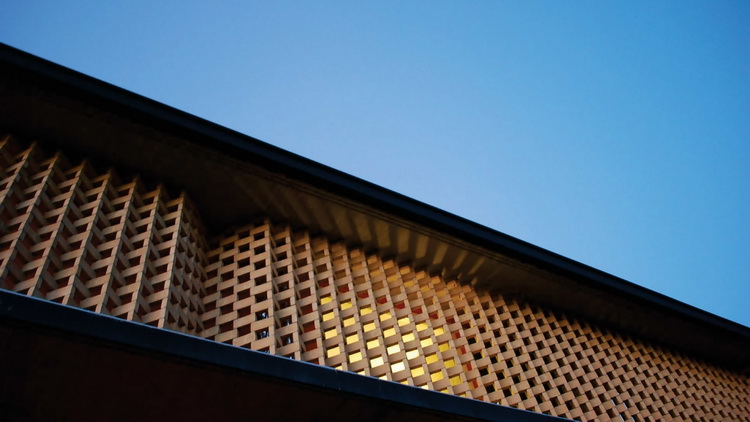
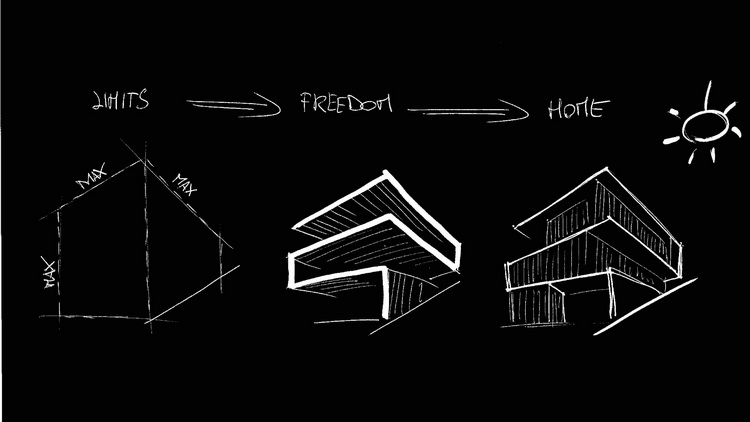

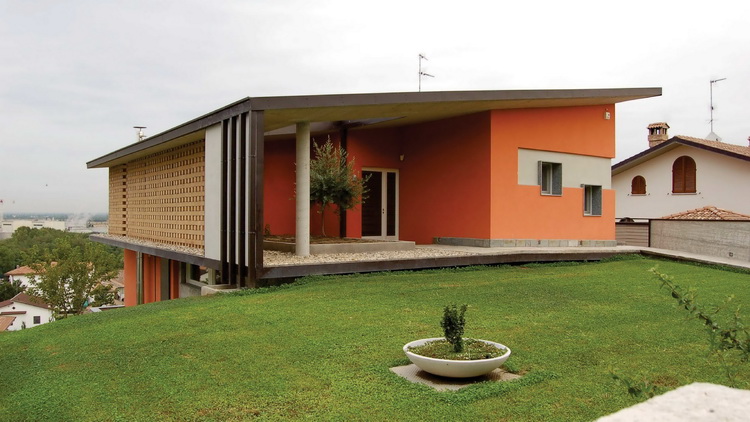
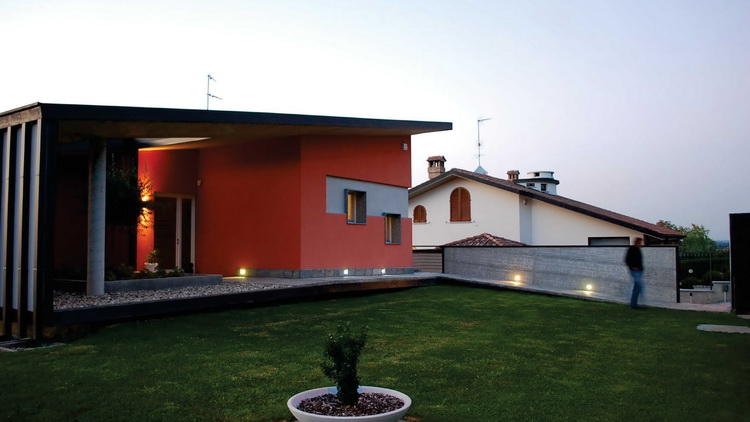
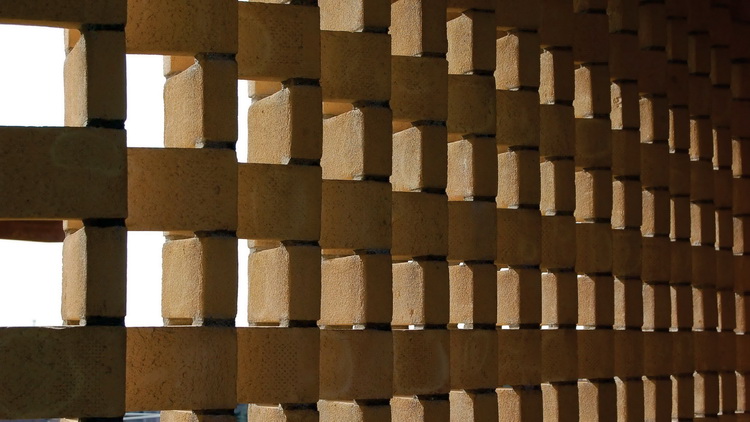
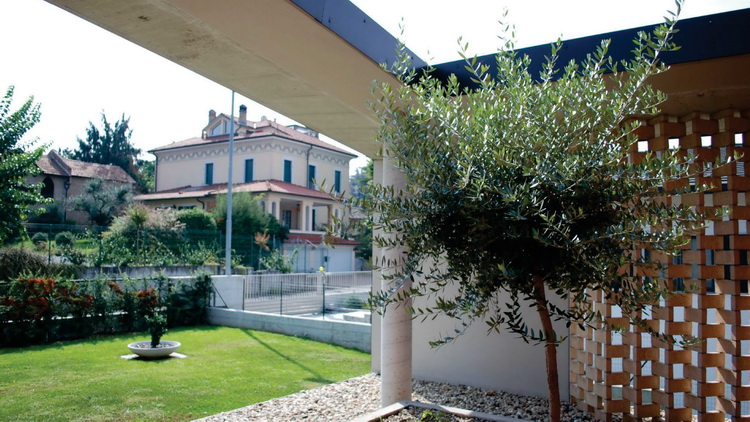
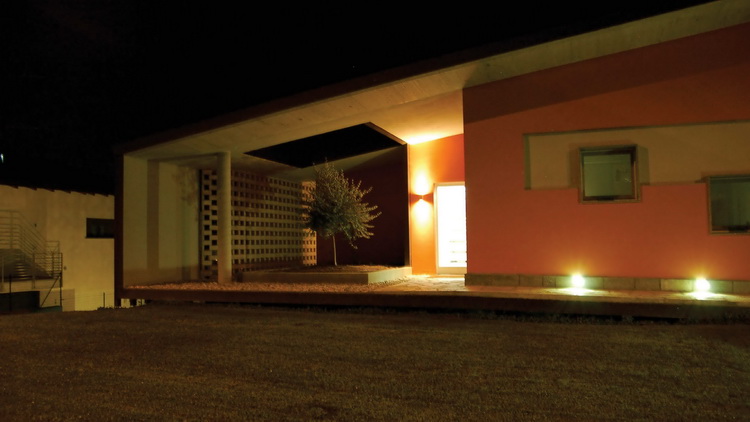

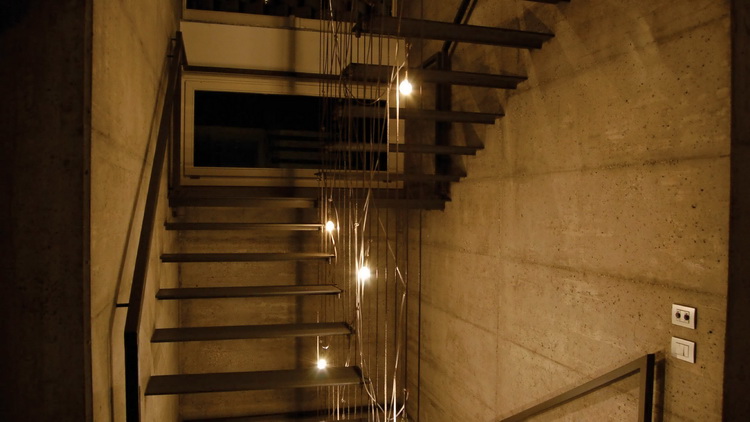
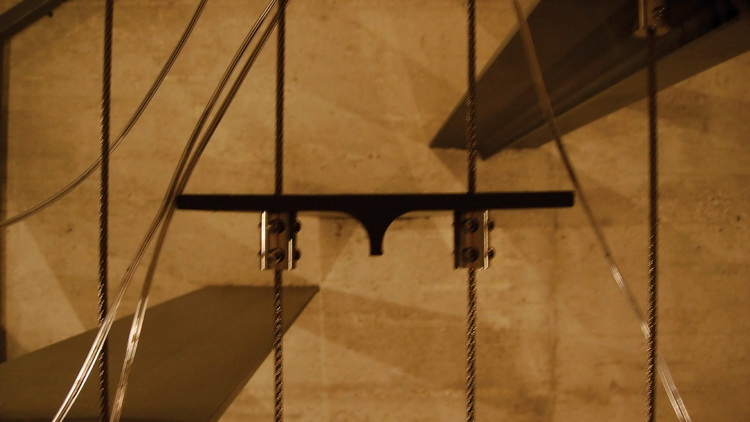
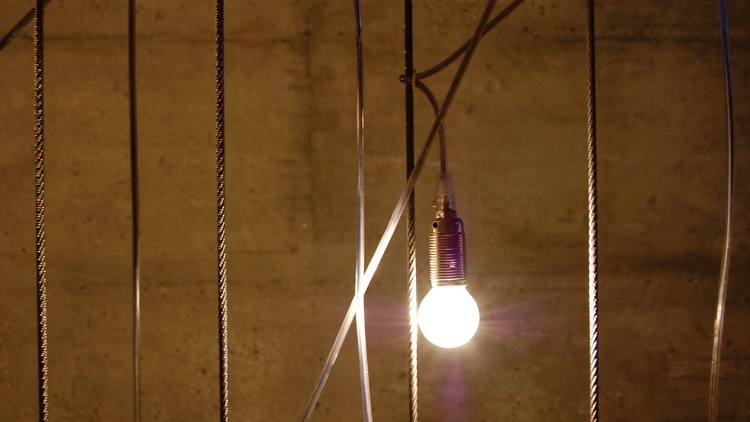

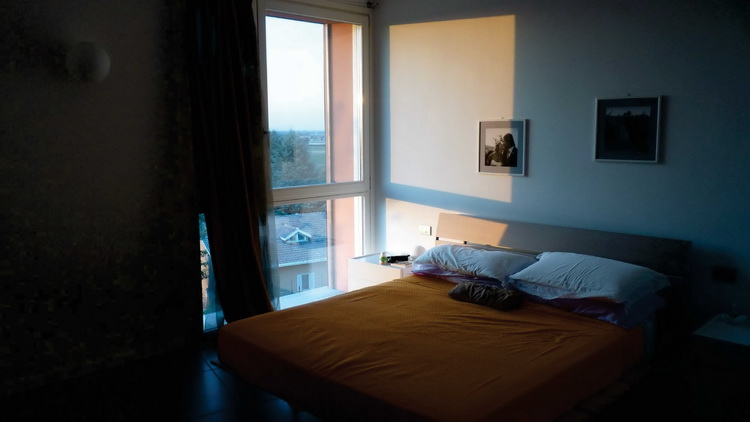
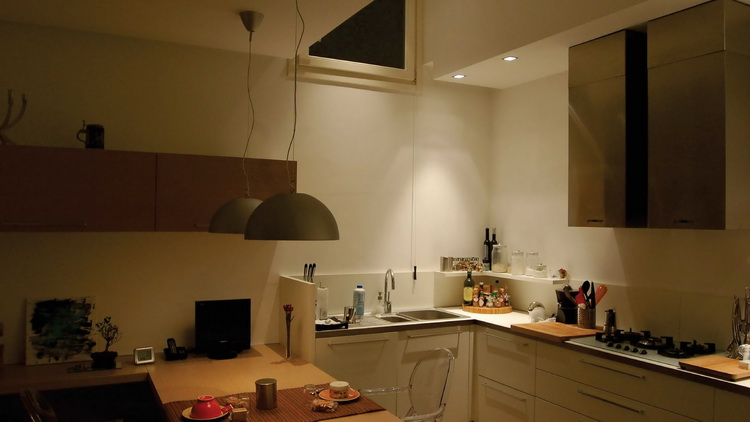

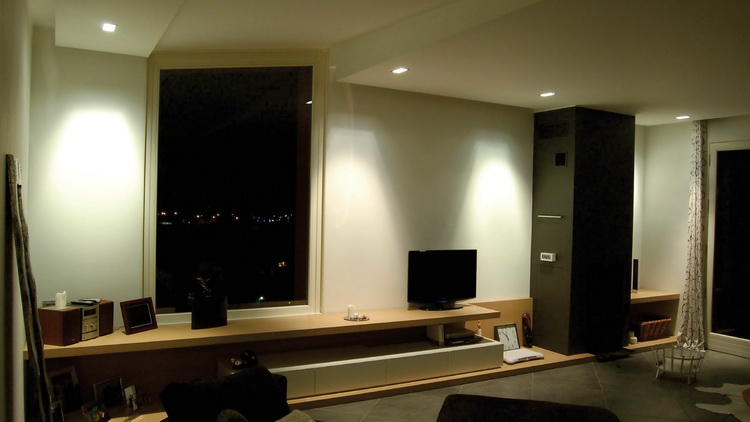
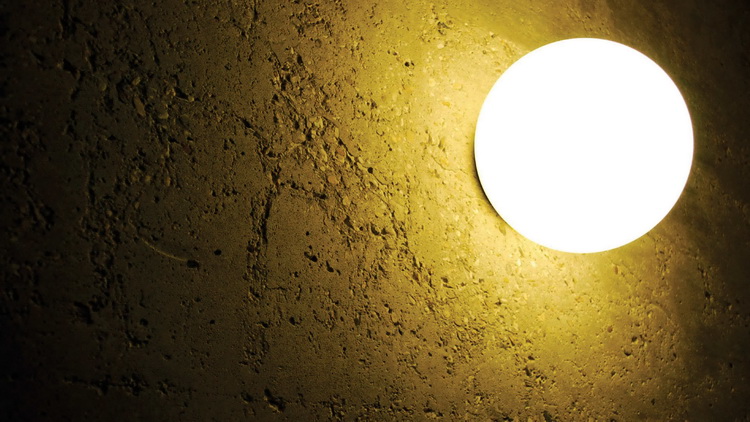
项目介绍DESCRIPTION:
The building is a private villa built in one of the many area's subdivisions that characterize the landscape of the Italian suburbs. In these places, through an imaginary developed over the years, anyone can buy a piece of freedom: an isolated house, free from annoying neighbors. Yet in reality, everything is translated into areas where, to maximize profits, housing are "piled up" turning what should be a space in which to be free in a very limited place where all is an illusion. Realizing the problem of these space limitations, I have decided to underline this sad reality through the concept, almost figurative, of a tape that moves inside of these limits.
In addition to considerations on the morphology of the land, there are two ideas that we have followed for the contextualization of Villa AGET: The landscape and local building traditions.
Speaking about local architectural traditions we can say that are characterized by strong and various of brick. Often this material was also used with different degrees of permeability, obtained by methods of installation that form decoration with solids and voids, to allow aeration for drying hay. When it was decided to create a sunscreen for repairing the wall of the building most exposed to the sun, I have drawn on this tradition deciding to draw a brick wall without moving parts that filters the light into logic of building energy efficiency.
Turning to the landscape must be said that the surrounding area is called Oltrepò Pavese, famous as one of the best wine producing areas around the world. Here the landscape is marked by hilly vineyards continue without interruption. Also the Villa land was a vineyard and the contractor who has transformed and urbanized the area, have maintained a small vineyard that he continues to care it. In a place like this, you could not afford to ignore such a reference. So when it came to designing the internal stair, I immediately thought to make a quotation from the vineyard by going to resubmit it both structurally and conceptually.
该建筑是建在意大利特色景观郊区的私人别墅。每个人都幻想可以购买一块自由之地:一栋独立的房子,摆脱恼人的邻居。然而,在现实中,不是那么美好,一切都被转化为领域,利润最大化。住房是“堆积”的,自由有限的空间。意识到空间的局限性问题,我决定把有限的空间无限的扩大。
除了考虑地形,Aget Villa别墅还需要遵循两个观念:景观和当地建筑传统性。
谈到当地建筑的传统,其具特点是各种各样坚固的大砖。用这种砖砌成固定空格,留有空隙,既有装饰作用又具有透气性,当地用于通风干燥干草。
谈及景观,周边是oltrepò Pavese,一个世界著名的葡萄酒生产地区。这里的景观标志是一片无间断的丘陵葡萄园。该别墅所在地也是一个葡萄园。承包商已经把它改造得更加城市化。这是个不能被忽视的景观。所以思考设计内部楼梯时,我立马在结构和概念方面上有了想法,使其与葡萄园景观相得益彰。